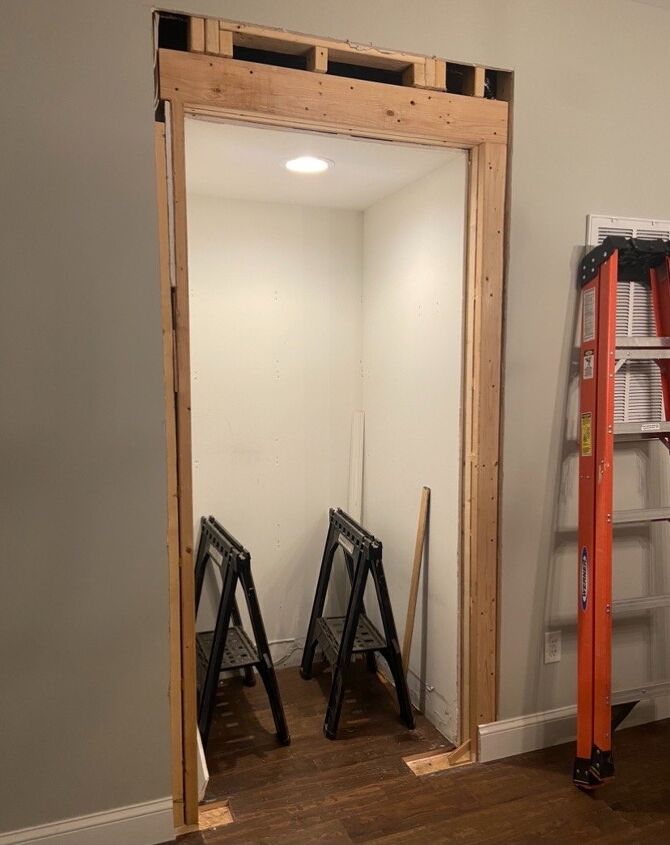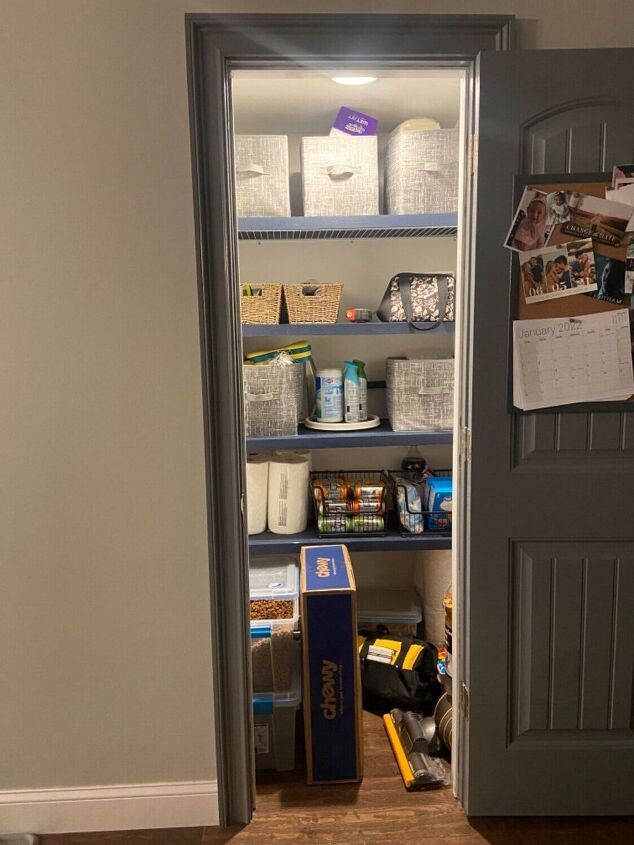
Step 1: Demo
We started by ripping out the door and door frame. For us this required some reframing. If you’re not sure about this part, consult an engineer.

Step 2: Re-Sheetrock
Once we were all framed out, we re-sheetrocked the new alcove. This was the most difficult part – it was our first time sheetrocking! It also was the slowest step because we had to wait for the mud to dry in between coats, so be patient! Once everything is dry and sanded, we primed and painted to match the existing walls.

Step 3: Add shelves
Next we used 1x2s, 1x3s and plywood to create shelves. We opted for two shelves and painted them before installation.


Step 4: Add cabinet
Next we installed a stock cabinet from Home Depot by screwing it into the studs. Our closet was 38 inches wide and our cabinet was only 36 inches, so we framed it out with filler strips to make it look “built in”.

Step 5: Countertop
We went with a butcher block counter top. We sanded and sealed appropriately, then attached it to the cabinet top with liquid nails.

Step 6: Backsplash
We decided to tile the whole back wall for added texture in the space. We tiled just like we did for our kitchen backsplash – tile adhesive, then finished it off with white grout.
Step 7: Finishing touches
To finish off the space we added molding around the cabinet and caulked all of the seams between the cabinet and shelves and walls.

I can’t believe how much this opened up this area- it doesn’t even look like the same space! We love our new coffee bar and don’t miss the pantry at all.
